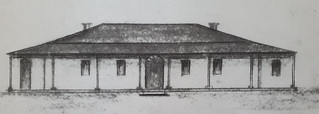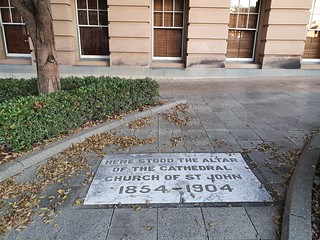On an approx. 12 meters high ridge-line that runs parallel with the river between William and George Street, a line of buildings – as well as a lumberyard – were erected. Walking for example through Stephan’s Lane you can still see where this ridge is.
We are following this row of building from the corner of what is now William and Elizabeth Streets.
Unlike the convict and military barracks the buildings in the Commander’s Compound were not upgraded to stone and therefor over time started to become rather neglected as the plan rather rapidly was to end the convict colony.
Lumberyard and Engineer’s Cottage
Coming from the military barracks (Brisbane Square) there was the lumberyard. This is where now the Queens Gardens are are situated. In its corner stood the weatherboard cottage of the engineer. It appears to have been both the first house and the first sawn timber building to be erected in Brisbane Town. In 1829 the engineer in charge was Lieutenant Barnbrigge, who had followed up Lieutenant Owens, the latter was well known by the prisoners for his cruelty, his reputation as an engineer has also been questioned. Barnbrigge was certainly more experienced but also followed Logan’s hard line towards the prisoners.
It has been argued by the historian John Steele that this could have been the cottage that was meant to become the commander’s house as all other early buildings were build out of slabs. The ‘sawn timber’ could indicate that it was prefabricated in Sydney that arrived with Captain Miller in 1825 for erection in Red Cliff. When they reallocated the convict settlement it was moved to the river site but perhaps this time not used for the Commander’s cottage. By 1838 the lumber yard had been moved, and the cottage had been converted into offices.
Furthermore there were several workshops within the lumberyard. In the building, the prisoners followed trades including soap and candle-making, carpentry and cooperage. In 1842 the carpenters shop was converted in a church – St John’s Church of England.
The Parsonage and chaplain’s garden
A bit further on stood the Parsonage or Chaplain’s house. This was constructed in 1828. Later replaced by Executive Building/Lands Administration Building/Casino). It was singled out in a report from Government Botanist Allan Cunningham as an ‘excellent building’ and in 1829 even as a handsome brick house.

The settlements’ first chaplain the Reverend John Vincent, his large family and his servants arrived between March and May 1829 and were the first occupants. On the first two Sunday after his arrival he conducted a services in front of the Superintendent’s house (basically in what is now Queen Street). It was attended by some 700 military and convicts. However, this was unsustainable in the Brisbane heat and from then on the service for the convicts were held in the large room above the archway in the convict barracks. The military were invited to a service in the hall of the parsonage.
Vincent was not happy in the settlements and was continuously at loggerheads with Commander Logan. He expected the chaplain to be under his authority in matters of administration. Vincent wanted his position to be totally independent. A typical example of the age old struggle of the separation of church and state. However Vincent and the local church were all paid for by the Crown and in his penal colony Logan wanted total control. This was an impossible relationship and Logan insisted the Vincent would be called back, He indeed left already before the end of the year.
The Church of England had great trouble getting Anglican priests to come to Moreton Bay. Nobody wanted to give up their far more comfortable positions elsewhere, neither in NSW nor in England. There was neither zeal nor humility on the side of the church. Many of the clergy were far more interested in standing, having an air of respectability with servant and a comfortable life. There was little interest in looking after the spiritual needs of their flocks.
As a matter of fact he was the first and only representative of the Church if England in the penal colony. It were military officers and the doctor who preceded to weekly church services, burials and marriages.
In the end the German Evangelical Lutheran Missionary Reverend Johann Christian Simon Handt who after a gap of 10 years, in 1837, finally was able to provide pastoral services. He however was sent to establish a Church Missionary Society (CMS) for the conversion of Aboriginal people. He ministered to the two or three hundred Aboriginal people in the area without much success.
Encouraged by the response from the prisoners and the military he was asked to become the chaplain to the penal settlement, and was consequently appointed on a part time basis. He also provided religious education at the schools in town and in Eagle Farm.
After the closure of the penal settlement Handt continued as official protector of Aborigines, and cooperated with the German missionaries under Karl Schmidt and Christopher Eipper at Nundah. The CMS in Sydney had ordered him back to Wellington Valley in 1840 but he refused, resulting in the society’s severing its connection with him. He remained as chaplain at Moreton Bay, continuing to officiate in the ‘church’, a room over the gaol, until the penal settlement was closed in May 1842.
In the meantime, already back in 1830, the vacant parsonage had been divided into two dwellings, and was occupied by Assistant Surgeons and Commissariat Officers.
The section of the present park along George Street was part of the chaplain’s garden from at least 1837 – if not earlier – when the Reverend Handt was given permission to use the gardens. It became known as Handt’s Garden. In 1848 the site was acquired by the Church of England. In 1850/51 a new parsonage was constructed at the corner of William and Elizabeth Streets. Next to it was the carpenters shop which was converted to a church. Between 1850/54 a new St John’s Church replaced the shed like structure.

The Commandant Office, House and Garden
Next to the parsonage was the office and next to it again the cottage of the Commander (replaced in 1862 by the Government Printing Office). It had a separate kitchen wing and a prisoner’s hut for the gardener. Water was pumped from the reservoir/tank to a well at the cottage.
According to earlier instructions from Governor Brisbane, materials used for the original building of the Commandant House in Red Cliff should have been reused for the building in Brisbane. However, as mentioned below they were perhaps instead used for the Engineer’s cottage.
Further along was the Commandant’s Garden, it extended all the way to the river. This had been part of an attempt to establish some principles of behaviour at penal settlements throughout the Colony of New South Wales by the introduction of a Code of Regulations by Governor Ralph Darling which, amongst other things, entitled the Commandant to four acres of garden to be tended by up to three gardeners. The garden contained many different vegetables, fruit trees and even flowers. In 1864 an Immigration Depot was built at the site, this building was later was occupied by the Department of Primary Industries Building (now known as National Trust House).
This was also the site where the flagstaff was situated, which can be seen on several of the early sketches of the settlement.

The Old Commissariat Store from 1825
Before we go the ‘new’ Commissariat Store built in 1829 which was more or less situated in front of the parsonage and the office of the Commander. We first mention the old Sore.
This was built in 1825 and was situated in the other end of the lumberyard at the corner of Elizabeth and Albert Streets the Commissariat Store. It was constructed as a long, low slab building from tea-tree logs. The roof was thatched with blady grass and it had a wooden floor.
As the harvest in the gardens were plentiful the store was extended, in 1827, for the storage of agriculture produce. At the same time a wing of the new hospital was also used for that purpose.
The Superintendent of Agriculture (in 1829 this was Mr Parker) lived in these house. However that same year he moved to Eagle Farm. He was replaced by Mr Spicer who already was the Superintendent of Convicts.
When the new Commissariat Store was finished in 1829 the old slab building was used as a barn for the holding and the thrashing of the maize. The thrashing was done by a group of six prisoners. From here the corn was transported to the mill to be grind to meal. Part of this rather long building was also use as a slaughterhouse. There was a track running from the barn to the engineer cottage and from here to the wharf. It looks like that it was used later to create Elizabeth Street.
Further along in what is now the Botanical Gardens stood the last building in the section, the gardener’s hut or house. This was a rather attractive octagonal building and in 1829 was occupied by Mr Hopson.
After the independence of Queensland in 1859, most subsequent administrative buildings started to emerge in this area what started of as the Commandant’s Quarters. As its founder Henry Miller had foreseen many of these buildings were constructed from stone quarried at Kangaroo Point. This precinct is still recognisable with the situation of Parliament House, Treasury, Printing Office, former St John’s Church and the former State Library.
The only other building not covered here is the Guard Hut or Wheat Hut, situated in what is now South Bank. It was built to protect the maize field from the raiding of food by the Aboriginals.